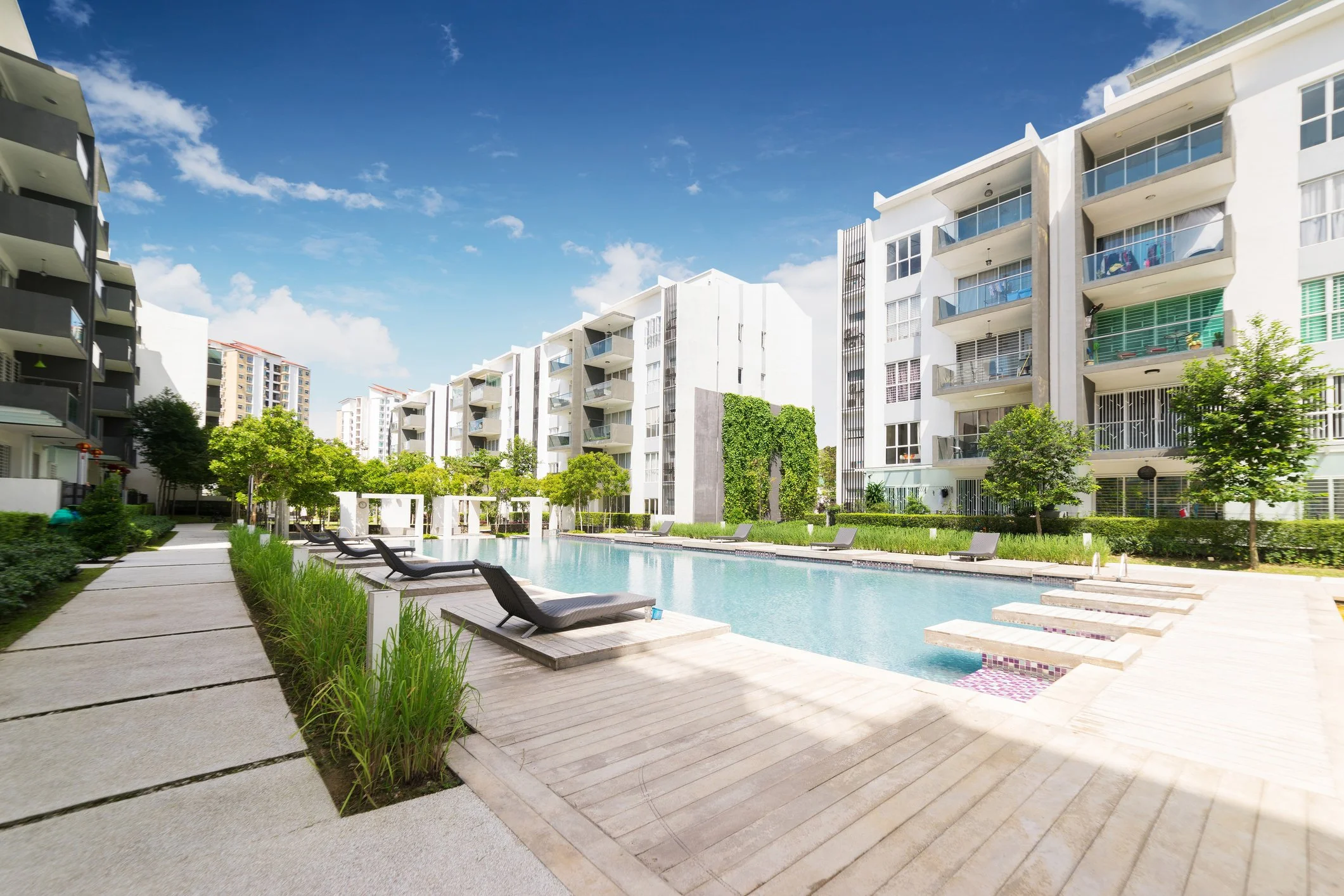
Multi-Family Communities
Every multifamily development is complex.
Use this checklist to ensure your project creates value for both residents and investors.
Site Planning & Entitlements
Meets open space and code requirements.
Fire access coordinated with design.
Drainage aligned with amenities.
Construction & Budget
Realistic $/SF costs in proformas.
Plan for value engineering.
Landscape CA included.
Amenity & Resident Experience
Courtyards, rooftops, and pools align with leasing goals.
Shade, lighting, and furniture considered.
Planting adds year-round appeal.
Maintenance & Management
Low-maintenance plant palette.
Access for irrigation and lighting checks.
Turnover training for property managers.
Technical Coordination
Deck loads reviewed by structural.
Irrigation points aligned with MEP.
Grading tied to hardscape elevations
Leasing & Marketing
Outdoor spaces staged for branding.
Photography zones integrated.
Social media–ready amenities.
