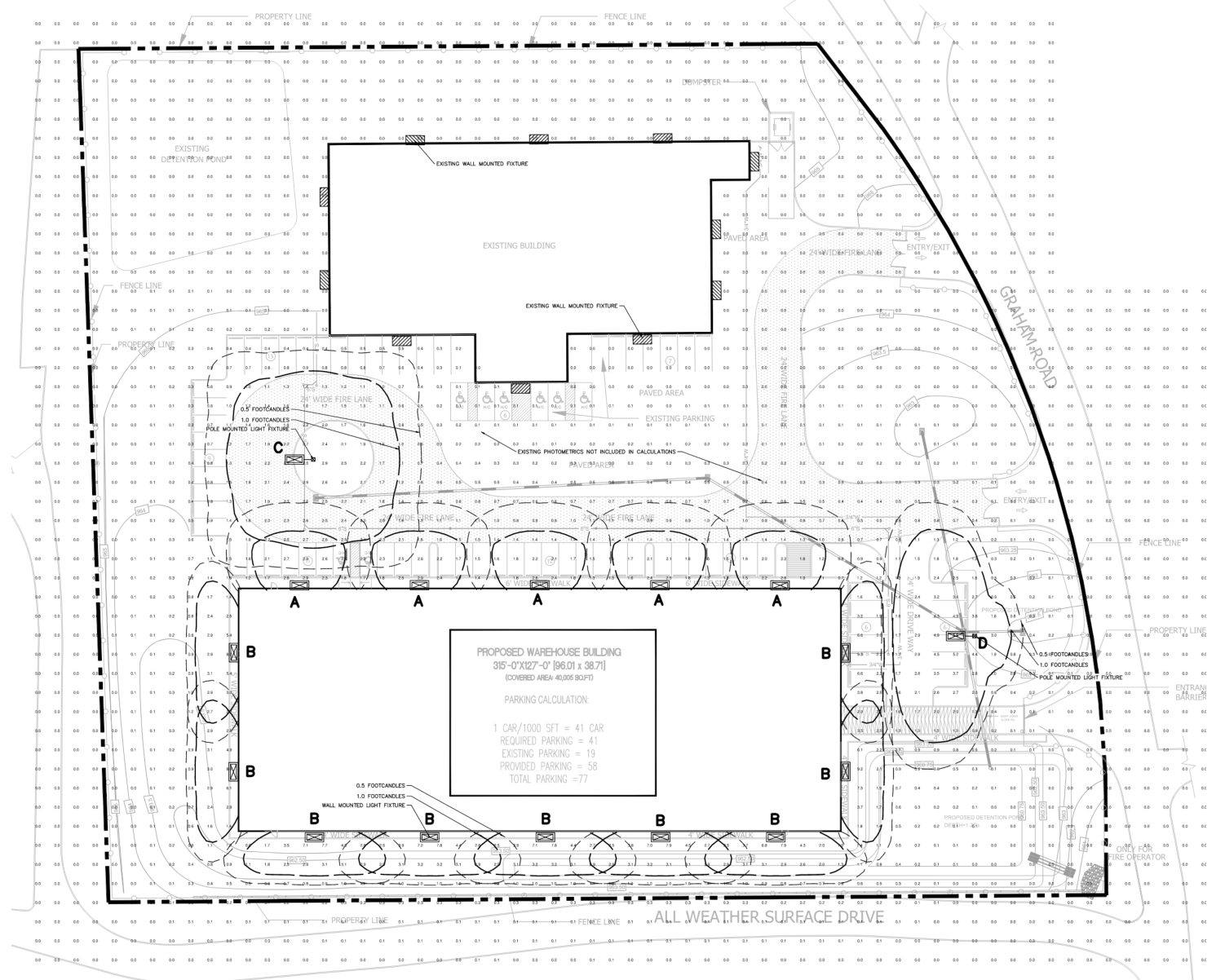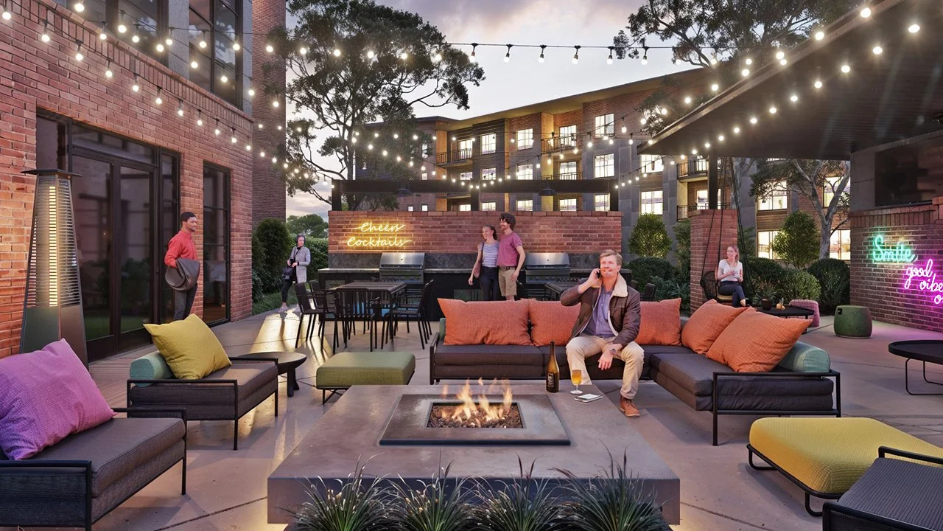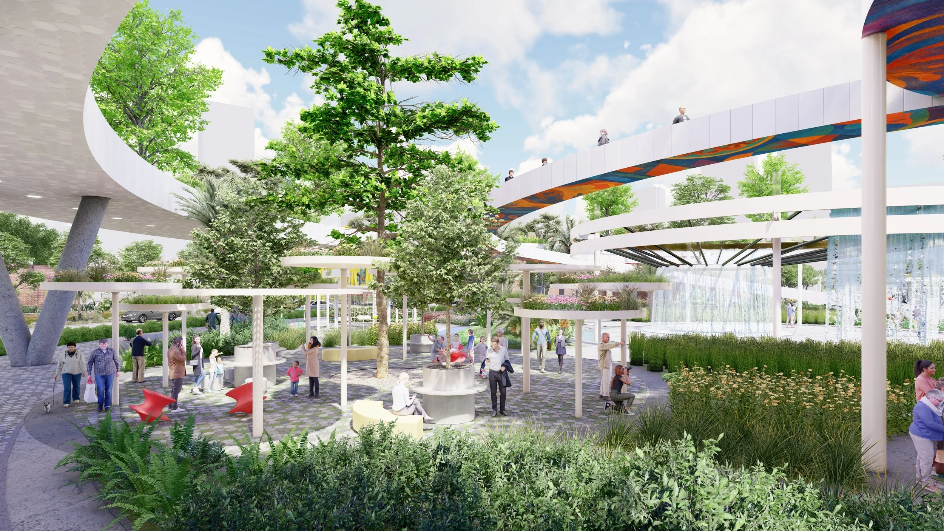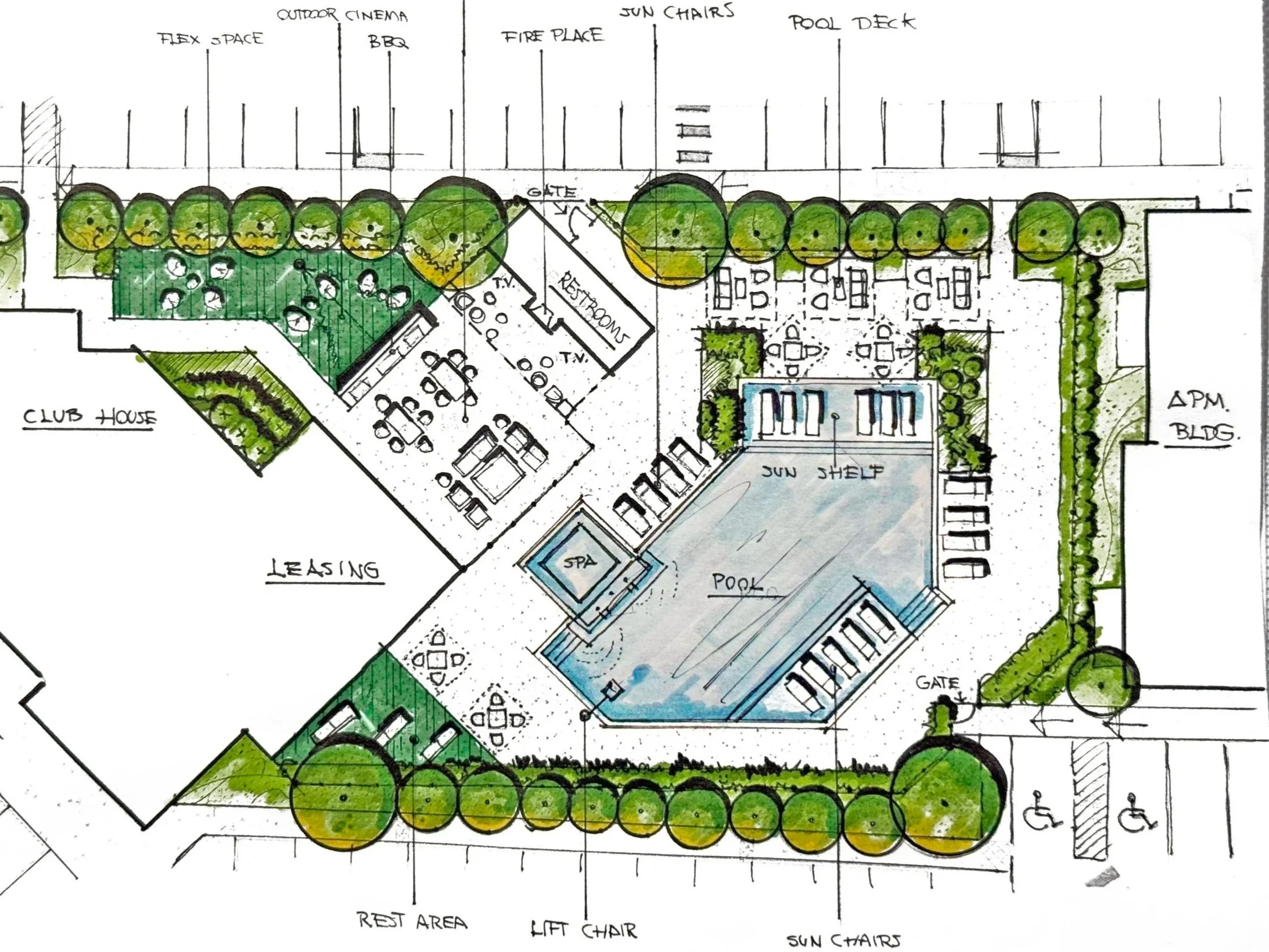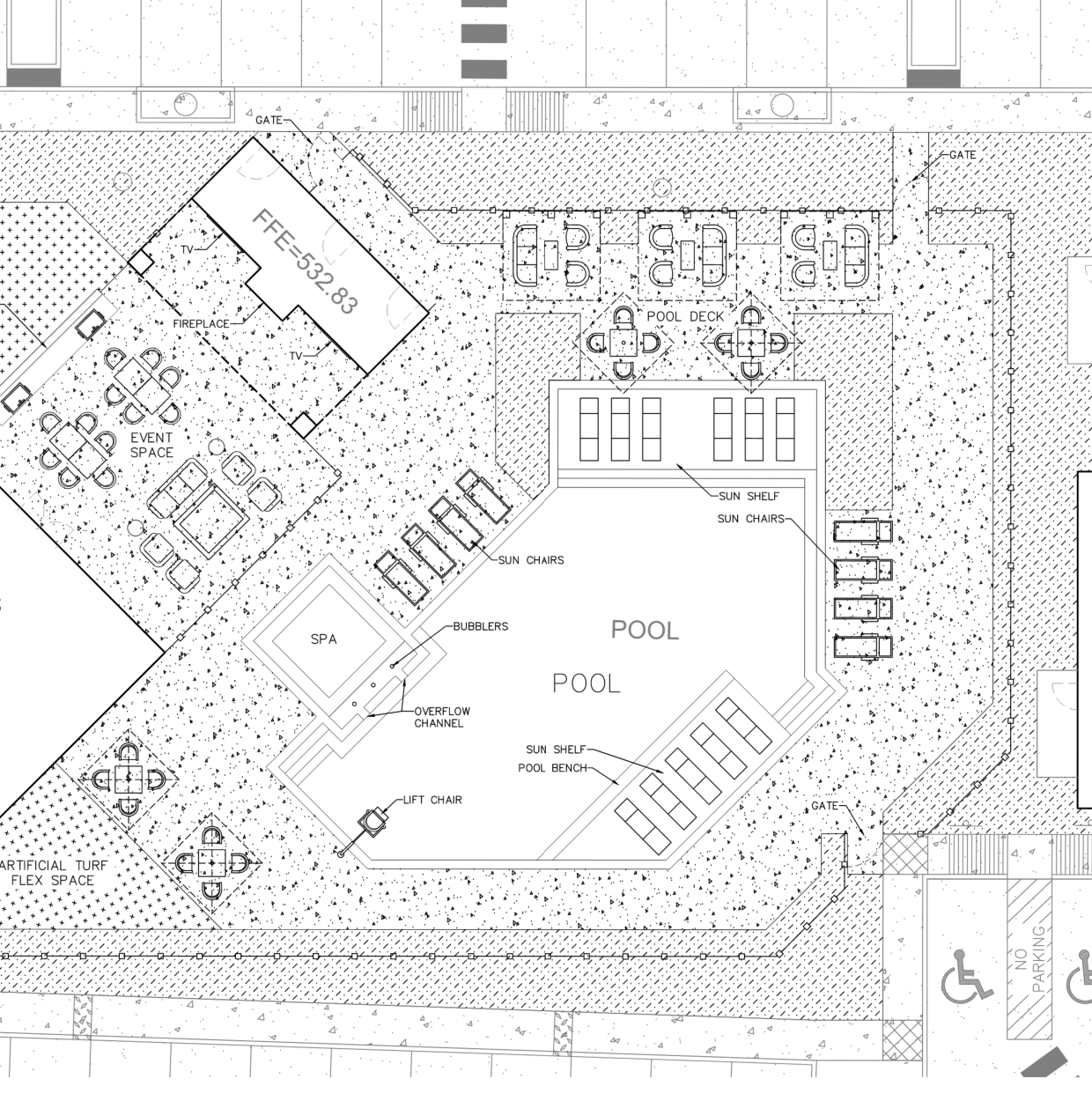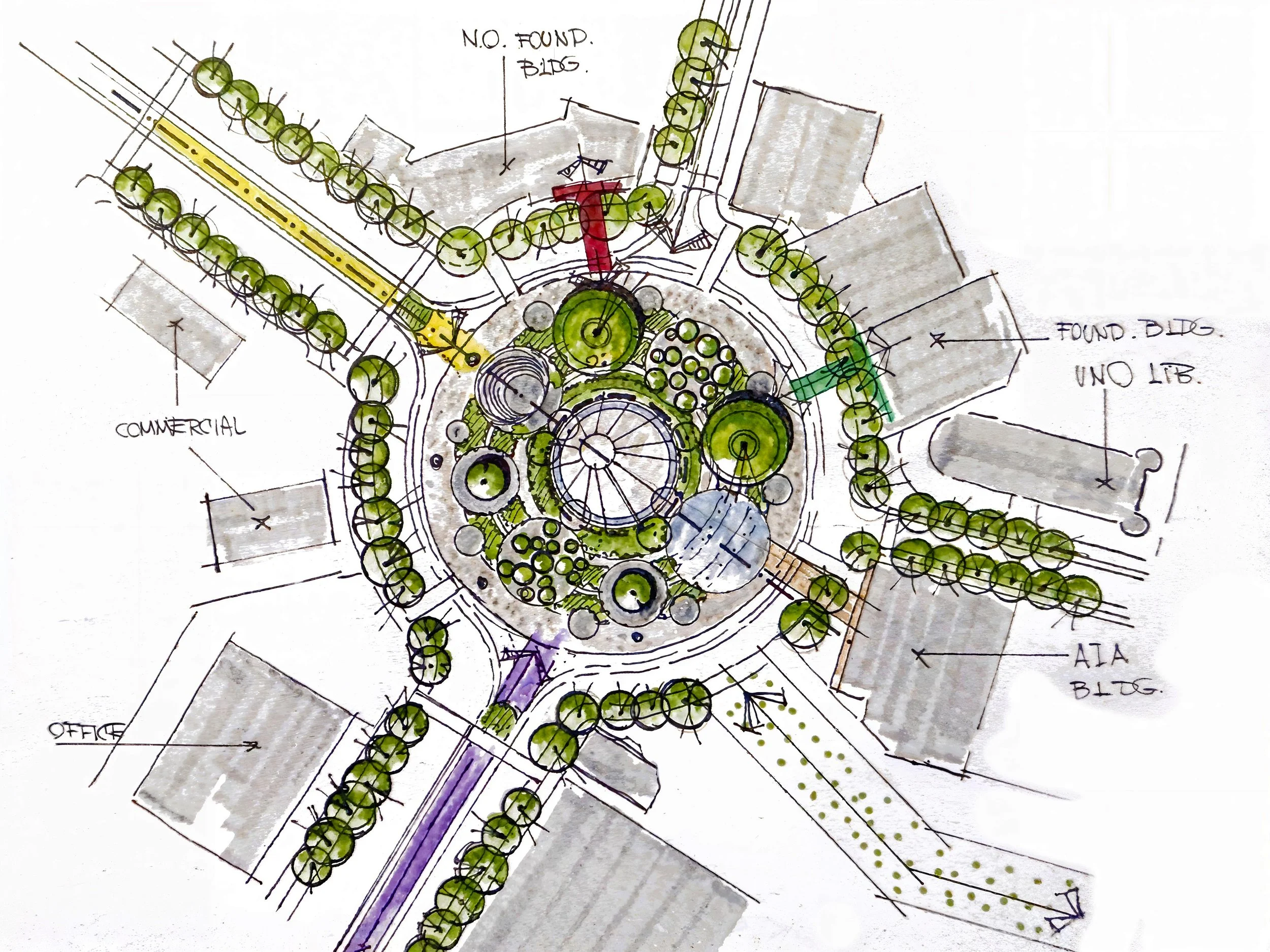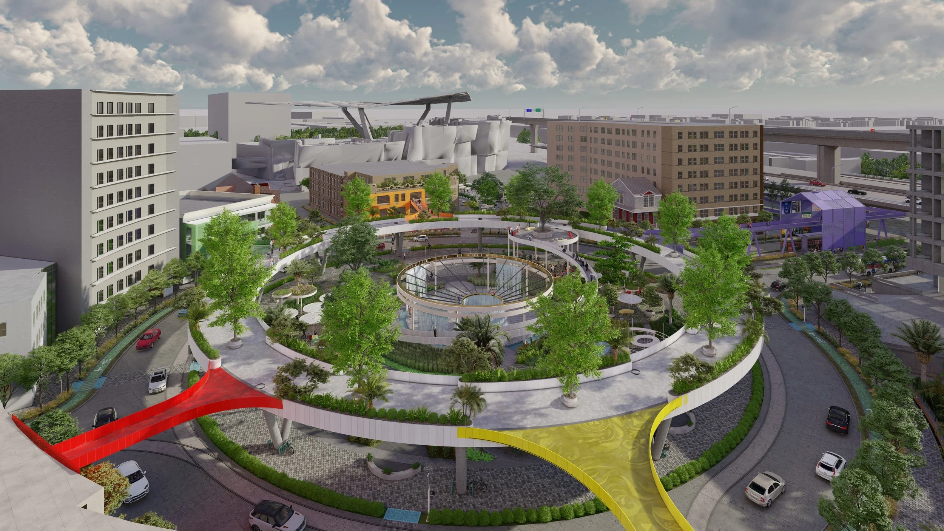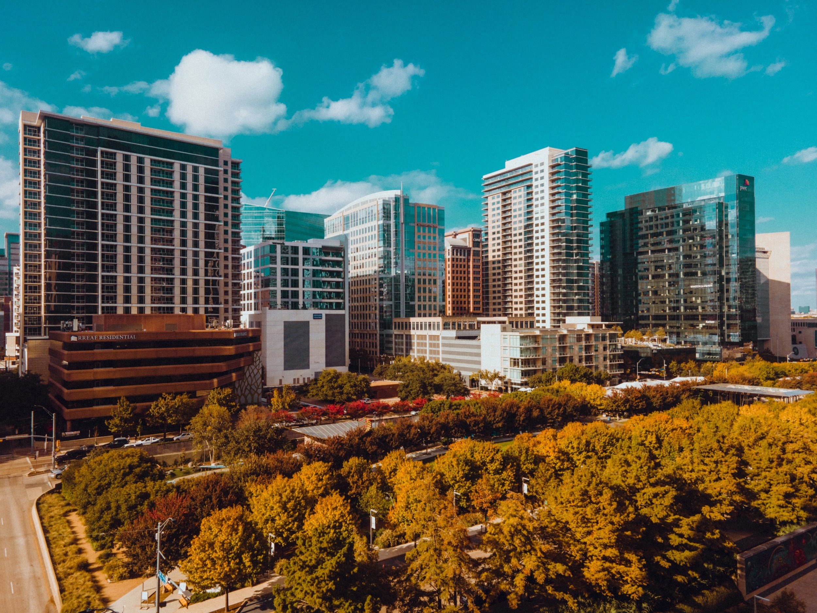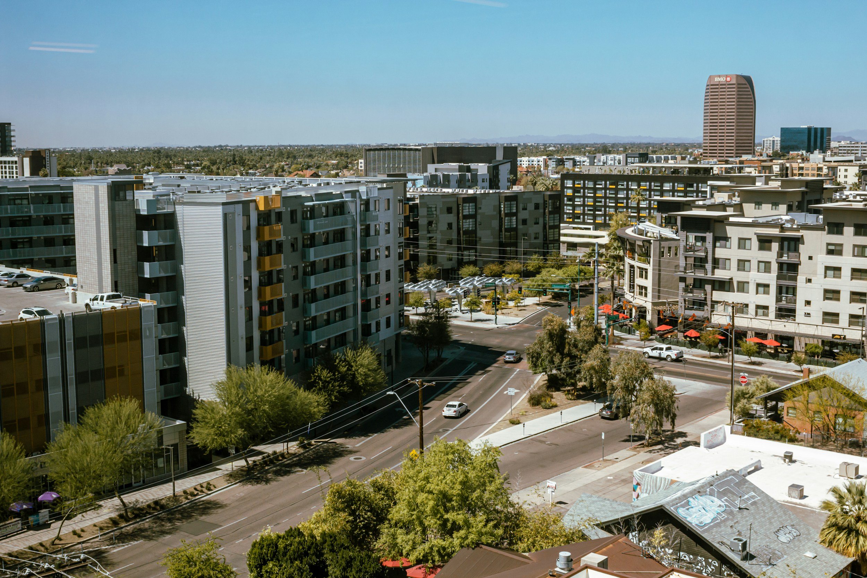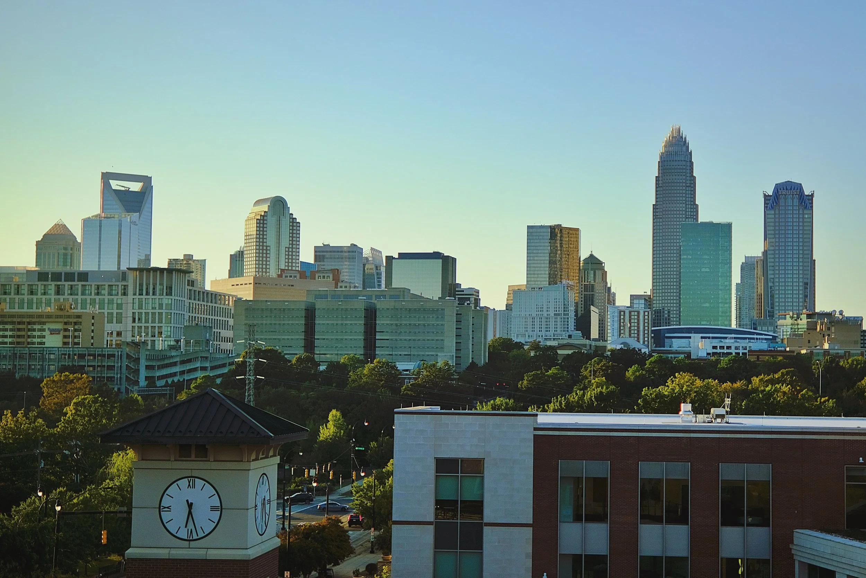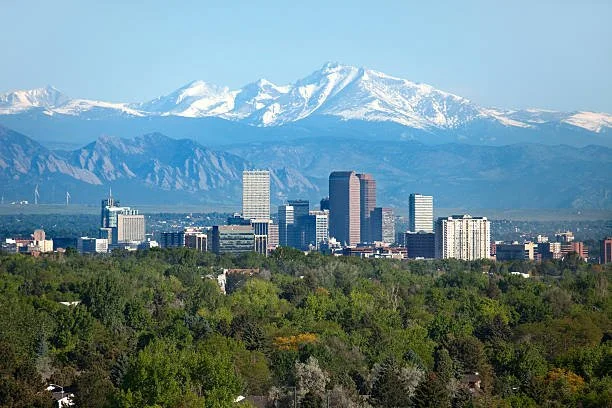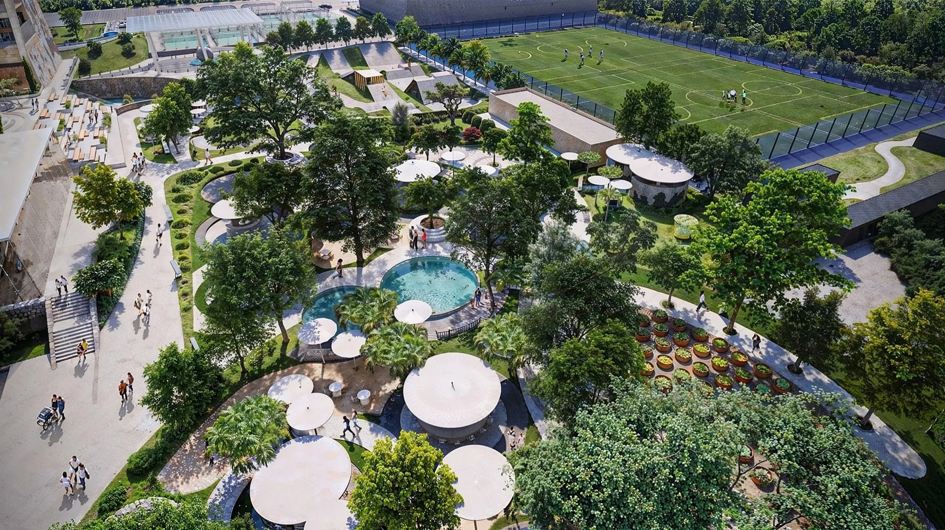
Design with purpose.
Built on collaboration.
Grounded in expertise.
Driven by vision.
David Colin Landscape Architects is a design studio responsible for conceptualizing, managing, and implementing a variety of projects on residential, urban, multi-family, and commercial developments.
We create timeless, meaningful, and practical landscapes that enrich communities and daily life.
Our work addresses climate change, sustainability, and human connection while staying rooted in enduring design principles.
We are a people-first culture centered in timeless design. We lead with empathy, precision, and collaboration, ensuring the process is as intentional as the final outcome.
Project Types
Built by Design.
DAVID COLIN TURCICH
“We elevate your projects into timeless spaces of excellence, crafted to strengthen and inspire communities.”
We create landscapes to inspire and add lasting value. With expertise in real estate developments, community and urban projects, and luxury residences, we blend design innovation with strategic vision to deliver spaces to enhance quality of life and elevate every project’s identity.
Services + Expertise
Landscape Architecture & Planning
Civic & Institutional Design
Sustainable Design
Lighting & Irrigation Design
Renderings & Visualization
Master Planning
Amenity & Recreation Design
Private Residence Design
Tree Survey & Mitigation
Bidding Coordination
Construction Administration
Consulting
Our Process
-
The starting point of every project. We listen to your goals, discuss your vision, and determine how our team can bring value to your site.
-
Early research and analysis to understand site conditions, regulatory requirements, and project constraints. This ensures a clear path forward before design begins.
-
Initial concepts that explore layout, character, and program options. We translate ideas into visuals that spark collaboration and align with your project vision.
-
Refinement of selected concepts into detailed design solutions, addressing materials, planting strategies, and integration with architecture and infrastructure.
-
Preparation of technical drawings and specifications that guide contractors and ensure the design is built with precision and clarity.
-
Management of the bidding process, including contractor outreach, bid comparisons, and responses to RFIs simplifying decision-making for clients.
-
On-site involvement during construction to review progress, answer questions, and confirm the project is executed true to design intent.
-
A final evaluation after completion to ensure performance, usability, and long-term success providing feedback for both client and design team.
Where we work.
-
Our Foundation
Texas is home and the foundation of our work. In high-growth markets across the state, we design amenity-driven landscapes that anchor mixed-use, multifamily, civic, and private estate projects. As density increases, outdoor space becomes essential infrastructure. Shaping community identity, performance, and long-term value.
-
Designing for the Desert
In Arizona, resilience defines design. Water-conscious planting, native systems, and shade-driven environments are not optional. They are fundamental. We create refined desert landscapes that balance climate performance with enduring architectural presence.
-
Rooted in Growth
From Charlotte to the Research Triangle, North Carolina’s expanding urban centers are redefining how development meets landscape. We design walkable, resilient, amenity-forward environments that support long-term growth while honoring regional character and climate.
-
Where Landscape Meets Elevation
Colorado demands integration. Between architecture, open space, and environment. We design outdoor environments that respond to altitude, fire-conscious planning, and seasonal extremes, creating spaces that feel grounded in place and built for longevity.
Get In Touch
Complete our intake form and we will follow up with you within 48 hours.
A design studio based in Dallas, Texas
Contact
215.589.0023
david@davidcolinla.com

